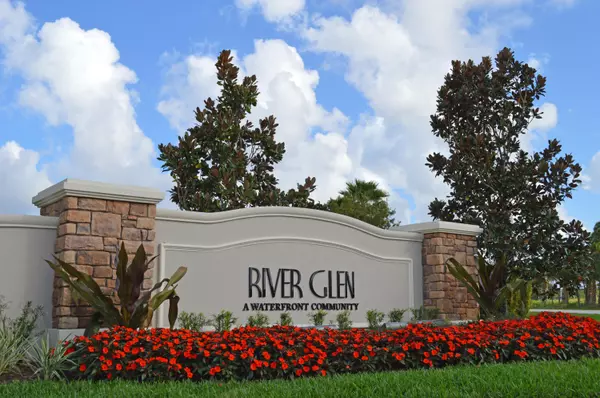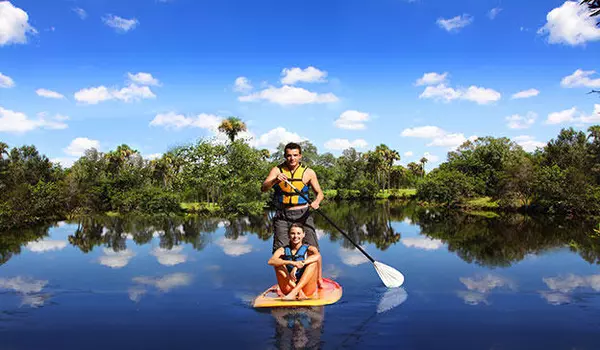Bought with Kolter Homes Realty, LLC
For more information regarding the value of a property, please contact us for a free consultation.
595 SW Glen Crest WAY 5.20 Stuart, FL 34997
Want to know what your home might be worth? Contact us for a FREE valuation!

Our team is ready to help you sell your home for the highest possible price ASAP
Key Details
Sold Price $286,820
Property Type Townhouse
Sub Type Townhouse
Listing Status Sold
Purchase Type For Sale
Square Footage 1,616 sqft
Price per Sqft $177
Subdivision River Glen Replat
MLS Listing ID RX-10252348
Sold Date 08/30/16
Style Mediterranean,Multi-Level,Townhouse
Bedrooms 3
Full Baths 2
Half Baths 1
Construction Status New Construction
HOA Fees $135/mo
HOA Y/N Yes
Year Built 2016
Annual Tax Amount $362
Tax Year 2015
Lot Size 1,742 Sqft
Property Sub-Type Townhouse
Property Description
New Townhome. This Audubon design townhome features a very open great room floorplan perfect for entertaining. The corner unit has a view of the lake and the kitchen opens up to the great room area and patio beyond. The kitchen features granite countertops, stainless steel appliances, there is a peninsula with large breakfast bar and sink and a pantry. The patio is quaint and has a lake view. The second level has the master suite, also overlooking the lake and with a large walk-in closet and en-suite master bath including double vanities and shower. The laundry room is also upstairs as you move to the two guest bedrooms which share a large bath also with double vanities and a tub. The home is presently under construction and the photos are from furnished model.
Location
State FL
County Martin
Community River Glen
Area 7 - Stuart - South Of Indian St
Zoning Pud-R
Rooms
Other Rooms Great, Laundry-Inside, Laundry-Util/Closet
Master Bath Dual Sinks, Mstr Bdrm - Upstairs, Separate Shower
Interior
Interior Features Foyer, Pantry, Walk-in Closet
Heating Central
Cooling Central
Flooring Carpet, Ceramic Tile
Furnishings Unfurnished
Exterior
Exterior Feature Open Patio
Parking Features 2+ Spaces, Driveway, Garage - Attached
Garage Spaces 2.0
Utilities Available Electric Service Available, Public Sewer, Public Water, Underground
Amenities Available Bike - Jog, Cabana, Pool, Sidewalks
Waterfront Description Lake
View Lake
Roof Type S-Tile
Exposure Southwest
Private Pool No
Building
Lot Description < 1/4 Acre, Paved Road
Story 2.00
Unit Features Corner,Multi-Level
Entry Level 2.00
Foundation CBS
Unit Floor 2
Construction Status New Construction
Others
Pets Allowed Restricted
HOA Fee Include Common Areas,Other,Security
Senior Community No Hopa
Restrictions Other
Security Features Gate - Unmanned
Acceptable Financing Cash, Conventional, FHA, VA
Horse Property No
Membership Fee Required No
Listing Terms Cash, Conventional, FHA, VA
Financing Cash,Conventional,FHA,VA
Read Less
GET MORE INFORMATION




