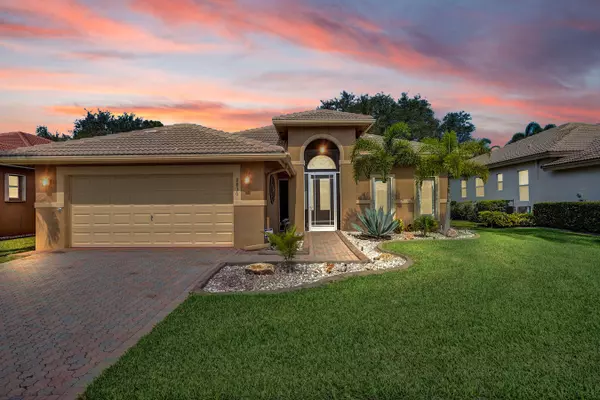Bought with LPT Realty, LLC
For more information regarding the value of a property, please contact us for a free consultation.
8836 Via Tuscany DR Boynton Beach, FL 33472
Want to know what your home might be worth? Contact us for a FREE valuation!

Our team is ready to help you sell your home for the highest possible price ASAP
Key Details
Sold Price $455,000
Property Type Single Family Home
Sub Type Single Family Detached
Listing Status Sold
Purchase Type For Sale
Square Footage 2,151 sqft
Price per Sqft $211
Subdivision Melrose Pud Par D
MLS Listing ID RX-11107070
Sold Date 09/18/25
Style < 4 Floors
Bedrooms 3
Full Baths 2
Construction Status Resale
HOA Fees $659/mo
HOA Y/N Yes
Year Built 2001
Annual Tax Amount $3,867
Tax Year 2024
Lot Size 6,970 Sqft
Property Sub-Type Single Family Detached
Property Description
This 2BD/2BA + Den home is beautifully maintained and move-in ready. The main living areas feature elegant wood-look ceramic tile, and warm laminate flooring in the bedrooms. A spacious, light-filled layout includes a formal living room and separate dining area with arched entryways and decorator finishes.The kitchen boasts rich wood cabinetry, granite countertops, stainless steel appliances, and a convenient center island perfect for cooking and entertaining. The private primary suite includes generous closets and an oversized ensuite with dual vanities, a jetted soaking tub, and a step-in glass shower. Relax year-round in the large screened lanai, surrounded by lush landscaping and tranquil views. Additional features include hurricane-impact front door and windows,
Location
State FL
County Palm Beach
Community Venetian Isles - Palermo
Area 4710
Zoning RT
Rooms
Other Rooms Den/Office, Laundry-Inside
Master Bath Dual Sinks, Mstr Bdrm - Ground, Separate Shower, Whirlpool Spa
Interior
Interior Features Ctdrl/Vault Ceilings, Entry Lvl Lvng Area, Kitchen Island, Laundry Tub, Split Bedroom, Walk-in Closet
Heating Central
Cooling Ceiling Fan, Central, Electric
Flooring Ceramic Tile, Laminate
Furnishings Unfurnished
Exterior
Exterior Feature Auto Sprinkler, Screened Patio, Shutters
Parking Features 2+ Spaces, Driveway, Garage - Attached
Garage Spaces 2.0
Community Features Sold As-Is, Gated Community
Utilities Available Cable
Amenities Available Billiards, Bocce Ball, Cafe/Restaurant, Clubhouse, Community Room, Fitness Center, Game Room, Internet Included, Library, Manager on Site, Pickleball, Pool, Spa-Hot Tub, Street Lights, Tennis
Waterfront Description None
View Garden
Present Use Sold As-Is
Exposure East
Private Pool No
Building
Lot Description < 1/4 Acre, West of US-1
Story 1.00
Foundation CBS, Stucco
Construction Status Resale
Others
Pets Allowed Restricted
HOA Fee Include Cable,Common Areas,Lawn Care,Management Fees,Manager,Recrtnal Facility,Reserve Funds,Security
Senior Community Verified
Restrictions Buyer Approval,Commercial Vehicles Prohibited,Interview Required,No Lease First 2 Years
Security Features Burglar Alarm,Private Guard
Acceptable Financing Cash, Conventional, FHA, VA
Horse Property No
Membership Fee Required No
Listing Terms Cash, Conventional, FHA, VA
Financing Cash,Conventional,FHA,VA
Pets Allowed No Aggressive Breeds, Size Limit
Read Less
GET MORE INFORMATION




