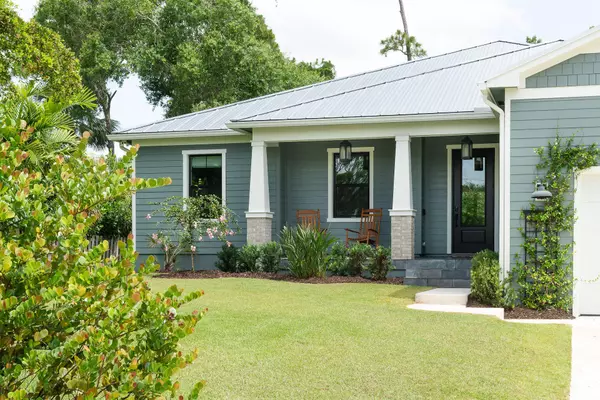Bought with Laviano & Associates Real Esta
For more information regarding the value of a property, please contact us for a free consultation.
1305 SW 29th ST Palm City, FL 34990
Want to know what your home might be worth? Contact us for a FREE valuation!

Our team is ready to help you sell your home for the highest possible price ASAP
Key Details
Sold Price $785,000
Property Type Single Family Home
Sub Type Single Family Detached
Listing Status Sold
Purchase Type For Sale
Square Footage 2,426 sqft
Price per Sqft $323
Subdivision Cleveland
MLS Listing ID RX-11099168
Sold Date 09/19/25
Bedrooms 4
Full Baths 3
Construction Status Resale
HOA Y/N No
Year Built 2022
Annual Tax Amount $7,449
Tax Year 2024
Lot Size 10,737 Sqft
Property Sub-Type Single Family Detached
Property Description
Welcome to this beautifully crafted custom-built home by Showcase Designer Homes, offering quality, comfort, and functionality in the heart of Palm City. Completed in 2022, this 4-bedroom, 3-bath home features high-quality designer finishes throughout. The exterior offers exceptional curb appeal with a charming front porch, manicured lawn, lush landscaping, and privacy hedges--all tucked away on a quiet dead-end street. Inside, you'll find thoughtfully designed spaces including a spacious kitchen with marble countertops, custom cabinetry, and a butler's pantry. Light-filled interiors reflect careful attention to detail and custom millwork. The open, split floor plan provides privacy and flexibility, with craftsmanship evident in every room, including the luxurious primary suite with a spa.
Location
State FL
County Martin
Area 9 - Palm City
Zoning res
Rooms
Other Rooms Laundry-Inside
Master Bath Mstr Bdrm - Ground, Spa Tub & Shower
Interior
Interior Features Built-in Shelves, Closet Cabinets, Kitchen Island, Laundry Tub, Pantry, Split Bedroom, Walk-in Closet
Heating Central
Cooling Central
Flooring Vinyl Floor
Furnishings Unfurnished
Exterior
Garage Spaces 2.0
Utilities Available Cable, Electric, Septic, Well Water
Amenities Available None
Waterfront Description None
Exposure East
Private Pool No
Building
Lot Description < 1/4 Acre
Story 1.00
Foundation CBS, Fiber Cement Siding, Stucco
Construction Status Resale
Others
Pets Allowed No
Senior Community No Hopa
Restrictions None
Acceptable Financing Cash, Conventional
Horse Property No
Membership Fee Required No
Listing Terms Cash, Conventional
Financing Cash,Conventional
Read Less
GET MORE INFORMATION




